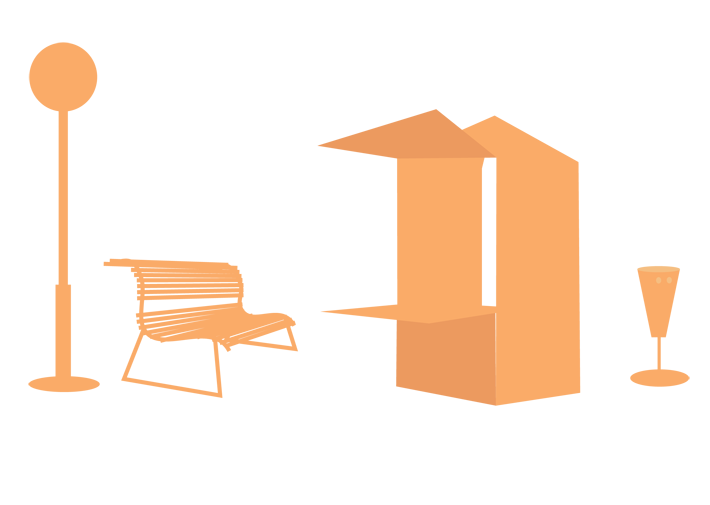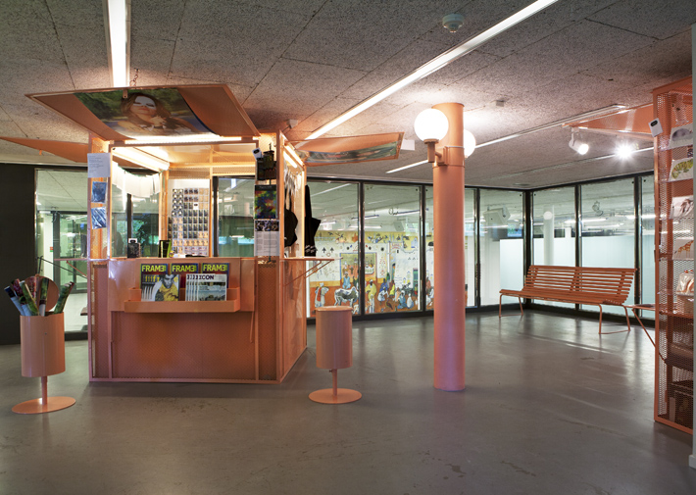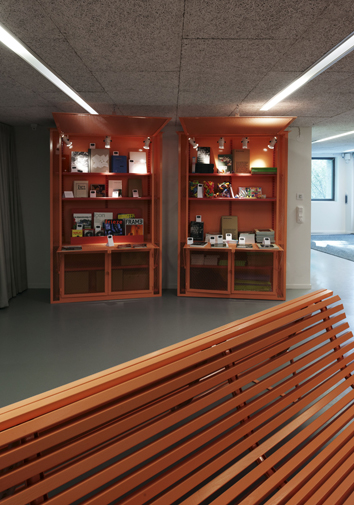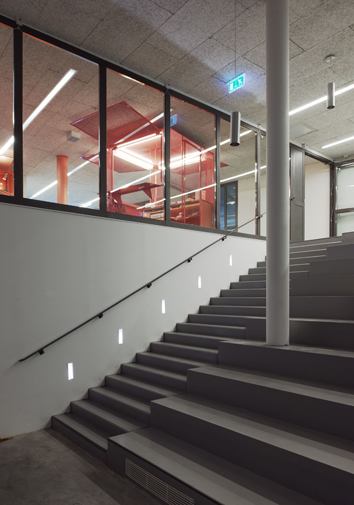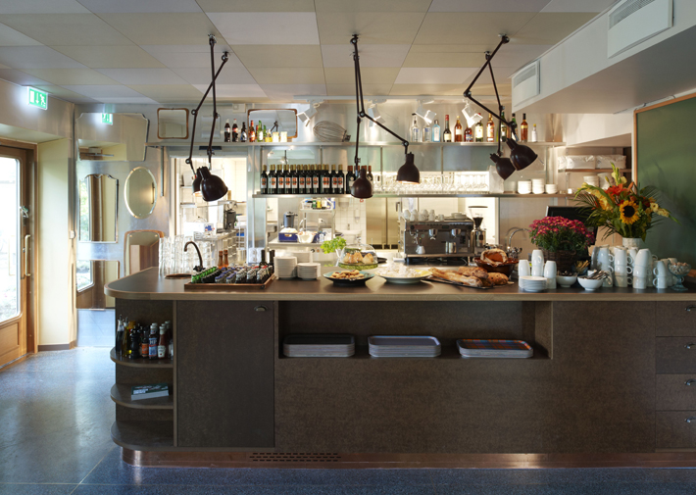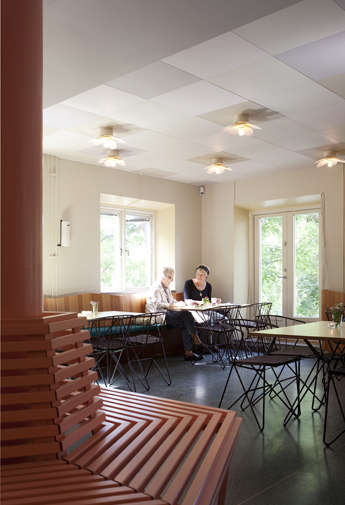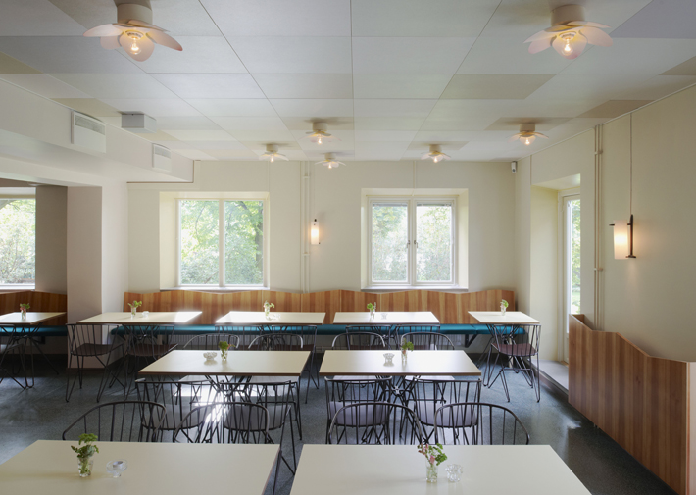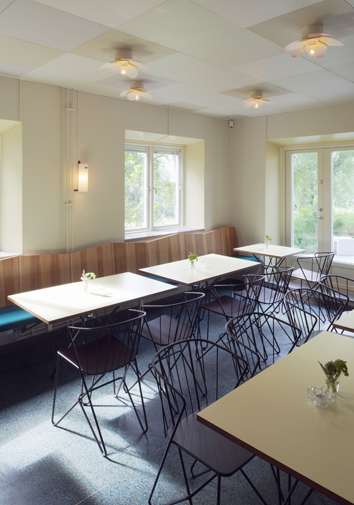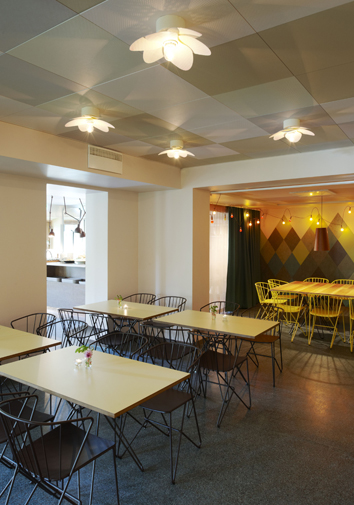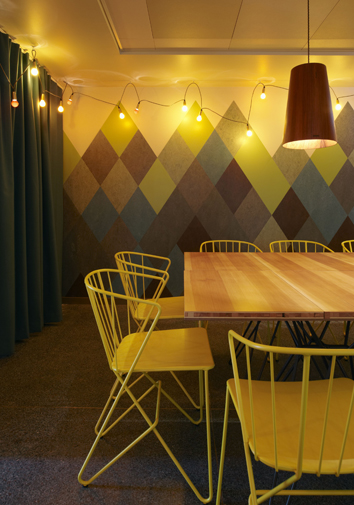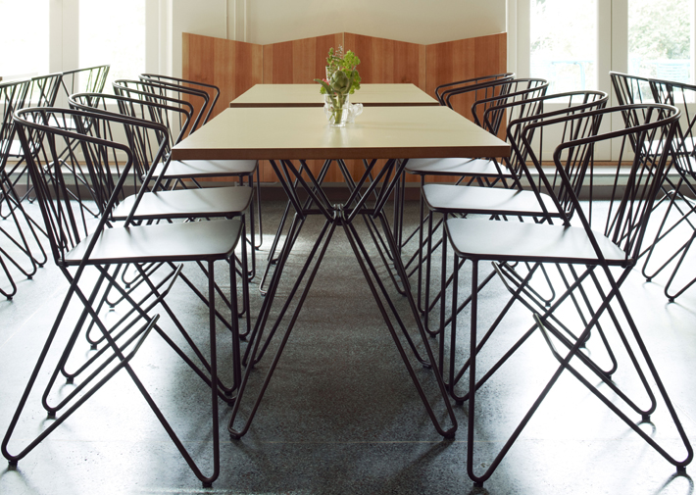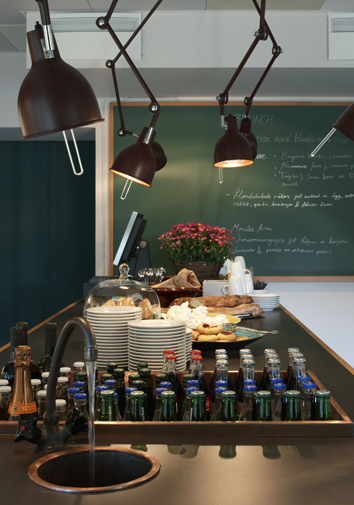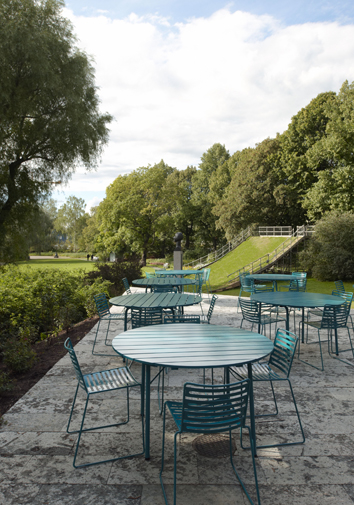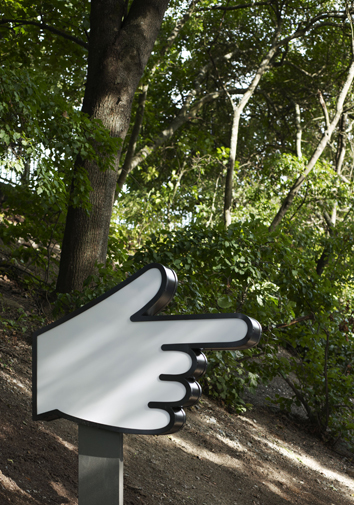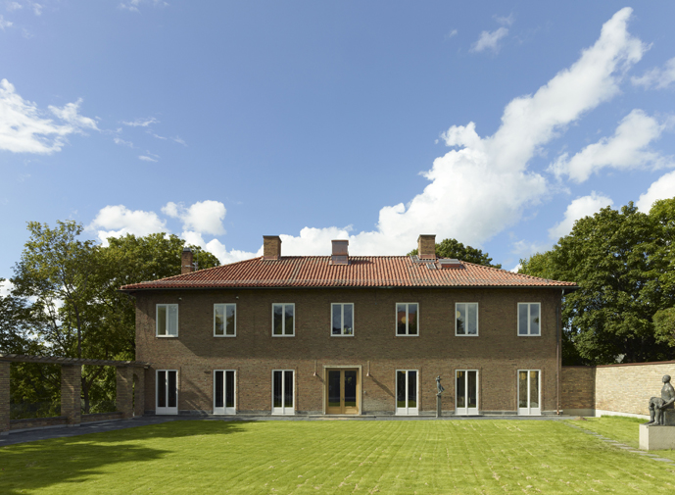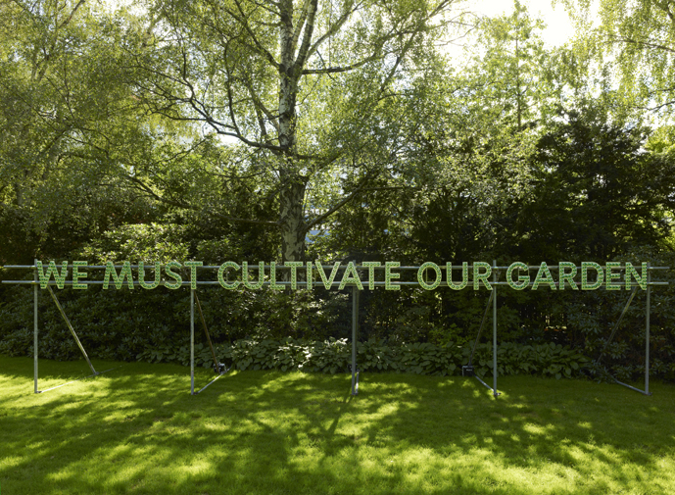Marabouparken
Marabouparken, in Sundbyberg just outside Stockholm, was originally created as a recreational park for the employees of the Marabou chocolate factory. The chocolate production has long since moved, but the park remains a hidden oasis in a rather stern suburban neighborhood. Marabouparken was voted “Sweden’s most beautiful park 2008″
In august 2010, a new art hall opened, in the underground beneath the 1942 Cocoa Laboratory. Studio Feuer designed the interior for the reception/shop and the restaurant Parkliv.
We wanted to connect the different components – Park, Art Hall, Restaurant – by moving parklife symbols indoors. Park bench, Kiosk, Lamp post. The symbol elements are monochrome in salmon pink, a colour that both unites the symbols and stands out.
In the reception/ shop the park symbols are placed in a neutral grey/white room, while the restaurant room is warmer, more detailed and worked through.
The history of the house has played an important part in the restaurant interior. We are flirting openly with the forties, but we don´t want to copy history – we want to make our own interpretation. The ceiling is checkered in different shades of beige (inspired by vintage underwear and smokey café celings), the terrazzo floor is a toxic green with chips of chocolate brown. Doors from the buildings original cabinets have been given new life as sofa backs and tabletops.
A dark inner space has been turned into a dull green “bower” with walls clad in linoleum, and a chance to be more private behind closed curtains. The bar is reminiscent of a stout 40′s working desk. In the ceiling, custom made lamps are scattered like sheer apple blossoms.
It is all a mixture of sweet – retro – sturdy – conceptual. We hope that everyone will feel welcome, that the interior is appealing and chocking different people in different ways.
Team: Tove Sjöberg, Milott Widolf, Hedvig Andersson
SharePhotos: 2,6: Mattias Sätterström, other photos Åke E:son Lindman
Architect for the extension – the Art Hall under the park: WGH Arkitektkontor






