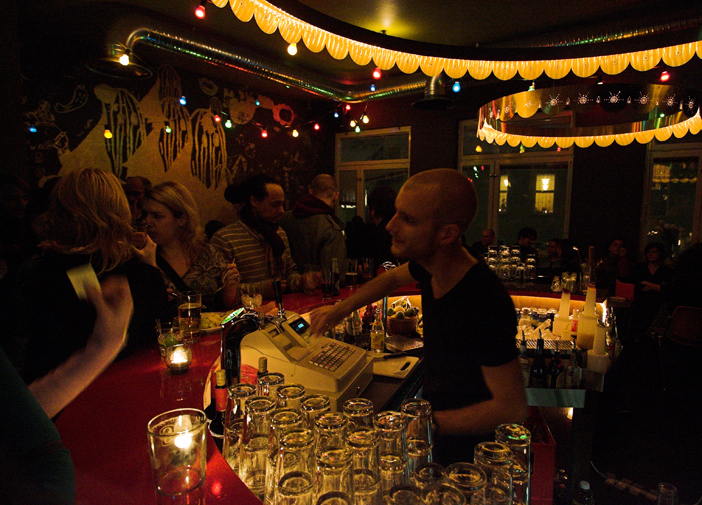Restaurant Landet
In Telefonplan, one of Stockholm’s working class suburbs, the old post office has closed down and the Restaurant Landet has occupied the premises. The owners of Landet are in their thirties, live in the area and wanted to start a bar/restaurant that they would like to go to themselves. The only restaurant-like places nearby were
Ericsson’s staff cafeteria, and the local pizzeria.
Kjerstin Björk, Hedvig Andersson and Tove Sjöberg were commissioned to design the restaurant immediately after graduating from the Konstfack University College of Arts, Crafts and Design in Stockholm in 2004. There were no definite briefs for either concept or function when the work started, no experience of similar projects,no big budget, but there were the premises and six persons who took their work seriously.
. . .
A social node, an environment that offers spontaneous encounters
We create exactly what WE like, and we believe it will please you too
GRANDIOSE and SWEET
FRIENDLY CLASHES
IMPROVERS with A MIND OF THEIR OWN
SELF-CONFIDENCE and OPTIMISM
SPONTANEITY and FRIENDLINESS
SUBURB and ROOTS
DREAMS and ROMANCE
EVERYDAY BEAUTY
WE RE-DRAW THE MAP!
. . .
These were the inspirational guidelines for what was to become Restaurang Landet, summed up in an early conceptual brief. We have continuously striven to communicate this throughout our work – from building permit to the finished restaurant.
. . .
Beneath the red-painted awning you enter the canteen, with a bar in the centre of the room and a veranda-like lounge. Guests are seated along rows of kitchen tables, alongside other guests. The room is easily taken in, and you know what is going on in the street outside as well as in the open kitchen. The light is soft and concentrated to the table tops, which reflect it to face level in a flattering way. A slanted wall clad in masonite divides the kitchen and the dining room. The old limestone floor of the post office is intact, and parts of the untreated concrete floor is also visible.
The upper floor is like a miniature amusement park. There is a stage, a small bar with a booth for the DJ and a ceiling of coloured lights. The lavatories, original since the post office days, are situated near the bar to turn a boring queue into a mingling opportunity. The little round bar is made for flirting, with a shimmering brazen crown hovering over it. The stage floor is carpeted, which makes it a comfortable seating area when no band is playing. The custom-made tables have an expanding diameter from 700 mm to 1100 mm, which makes it possible to set the tables for dinner for 60 persons, and yet be able to start a show directly after the meal without big tables being in the way.
Layers upon layers of decisions can be sensed in the interior design. When the restaurant opened, it alredy had a hidden history, that no one had ever experienced. It is a kind of patina from imagined events.
The materials are common and usually cheap, but maybe used in an unorthodox way. Oil-hardened masonite and painted wood panel can be seen in several places. In the first floor bar a fibre concrete facade board is used as a front, and the top is covered with touchfriendly blue leather. The ceilings are painted in bright hues while the walls are more murky, to make people’s faces beautiful and visible. Colours are saturated, intense and slightly twisted. Furniture and lights are a mixture of our own custom-made products, contemporary design, adapted standard products and vintage.
The tables that we designed have their own distinct personalities, like the dining tables with stylized metal tablecloths and the glowing lounge tables. The vent shafts are placed visibly in the ceiling as sculptural elements of galvanized steel.
Landet is a self-confident neighbourhood restaurant that makes people take the subway out of town to eat a good meal and have fun. The restaurant subtly encourages talking to someone you don’t alredy know, waving someone inside that you know just a bit, and maybe let a day end with something totally different than what was in the calendar to begin with. Everyone who wants to come should feel as welcome, as cool and as confident.
Facts about Restaurang Landet
Area: 283 sqm
Budget: app. 3 million SEK
Opening date: February 4th, 2005
Architects: Kjerstin Björk, Hedvig Andersson, Tove Sjöberg,
Clients: Anders Gabrielsson, Martin Lagerberg, Kristofer Lund
Guests: Maximum 180 persons
Photo: Roberto Chaves
Restaurant Landet received the Gulddraken prize fromnewspaper Dagens Nyheter for making Stockholm more fun.
Share













